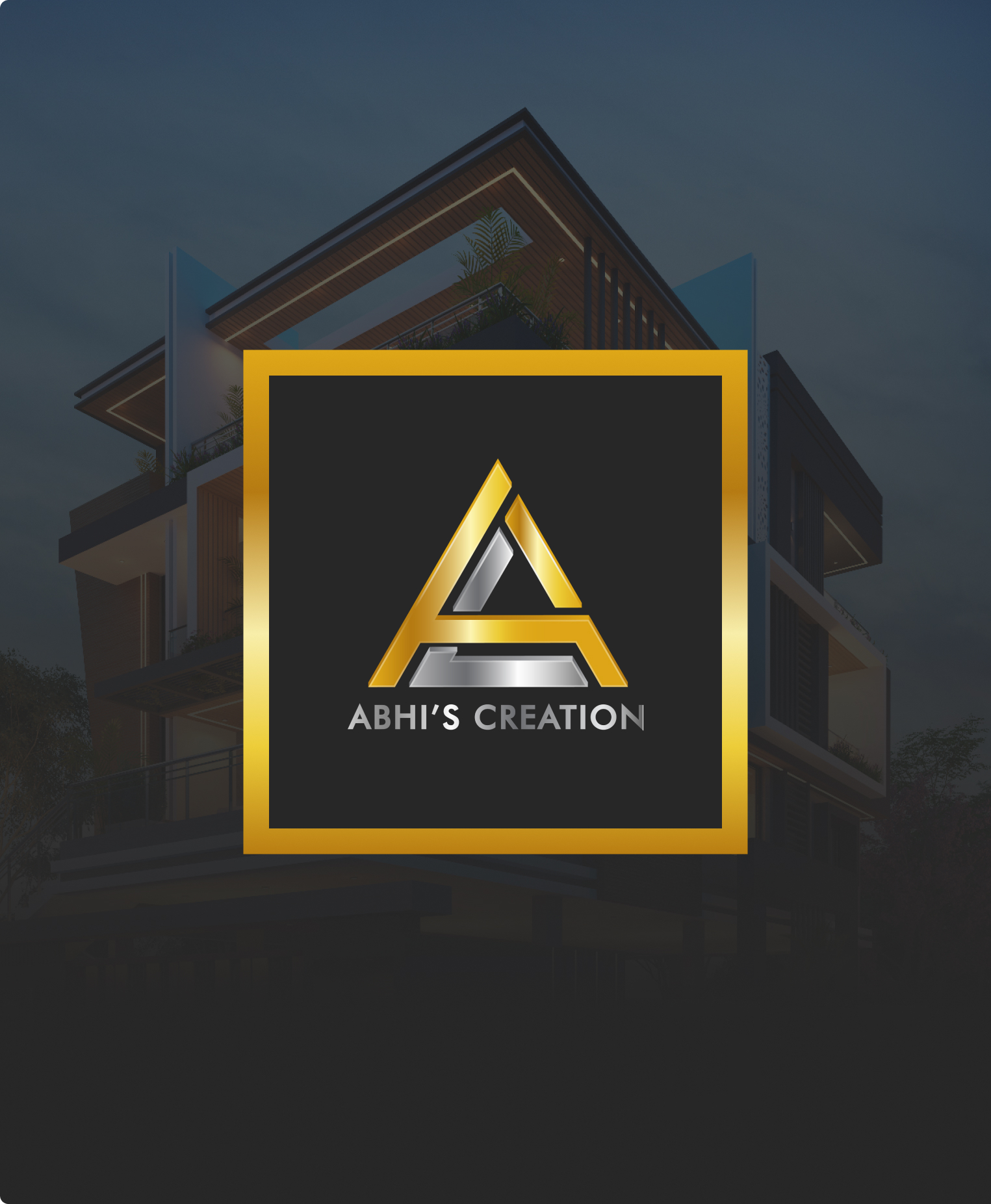2D Floor Plan
Looking for a precise and well-structured floor plan for your new home or project? At Abhi’s Creation, we specialise in creating detailed 2D floor plans that bring your layout ideas to life with accurate dimensions and clarity. Whether it's a custom layout or a 2nd floor house plan, we ensure every element is thoughtfully designed to match your vision. Contact us, and we’ll transform your concept into a functional and visually clear floor plan that meets your requirements perfectly.
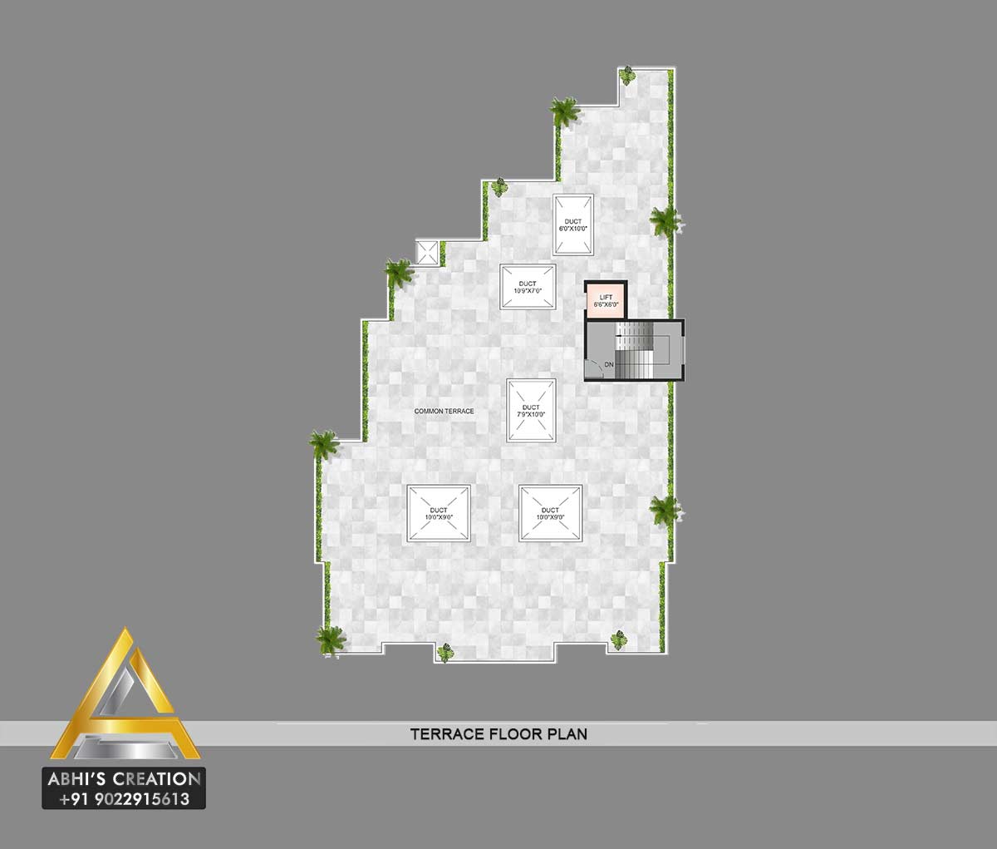
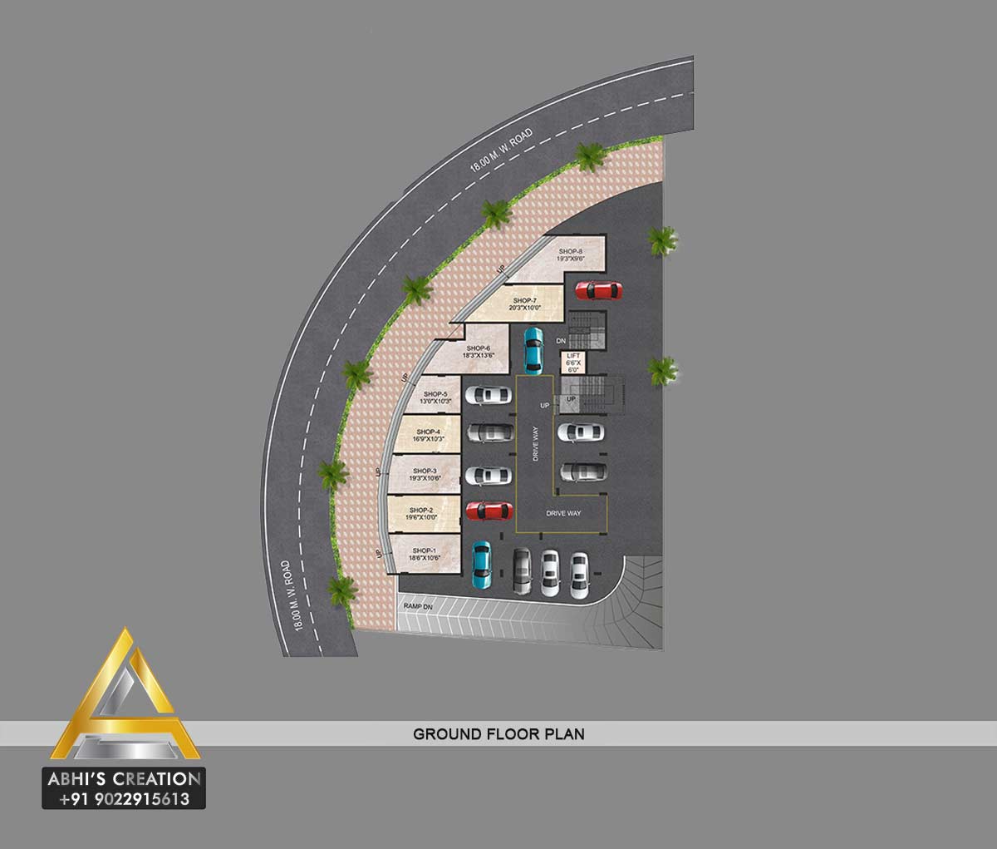
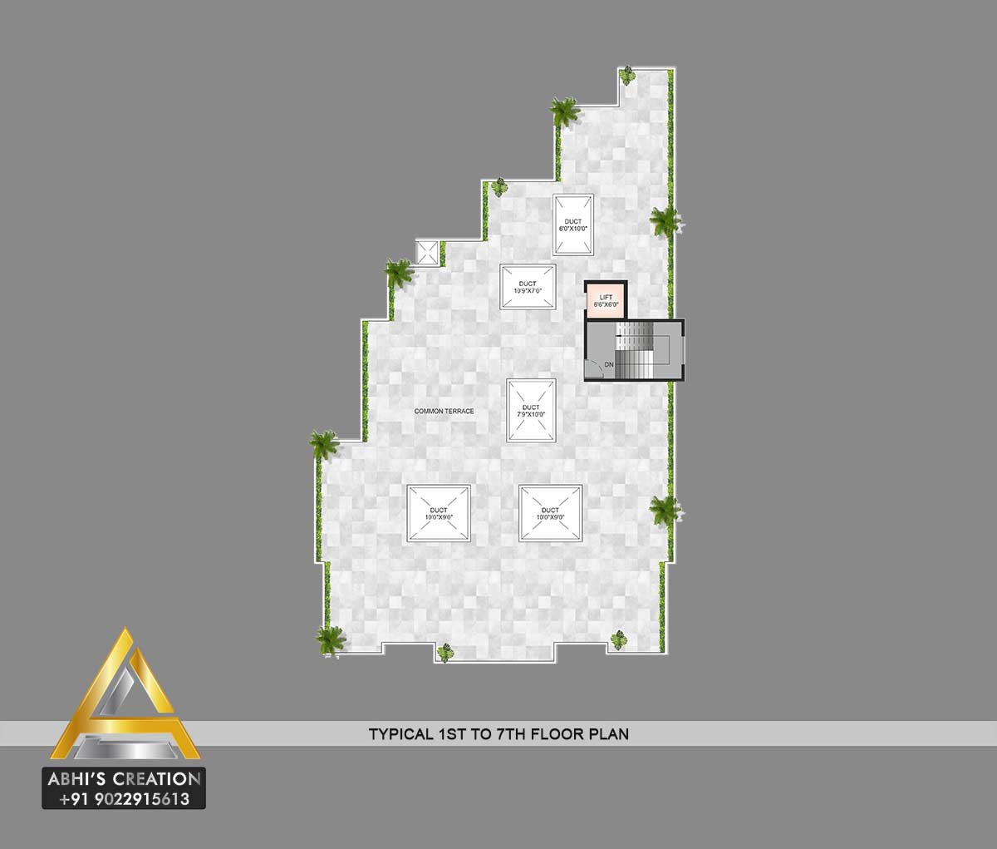
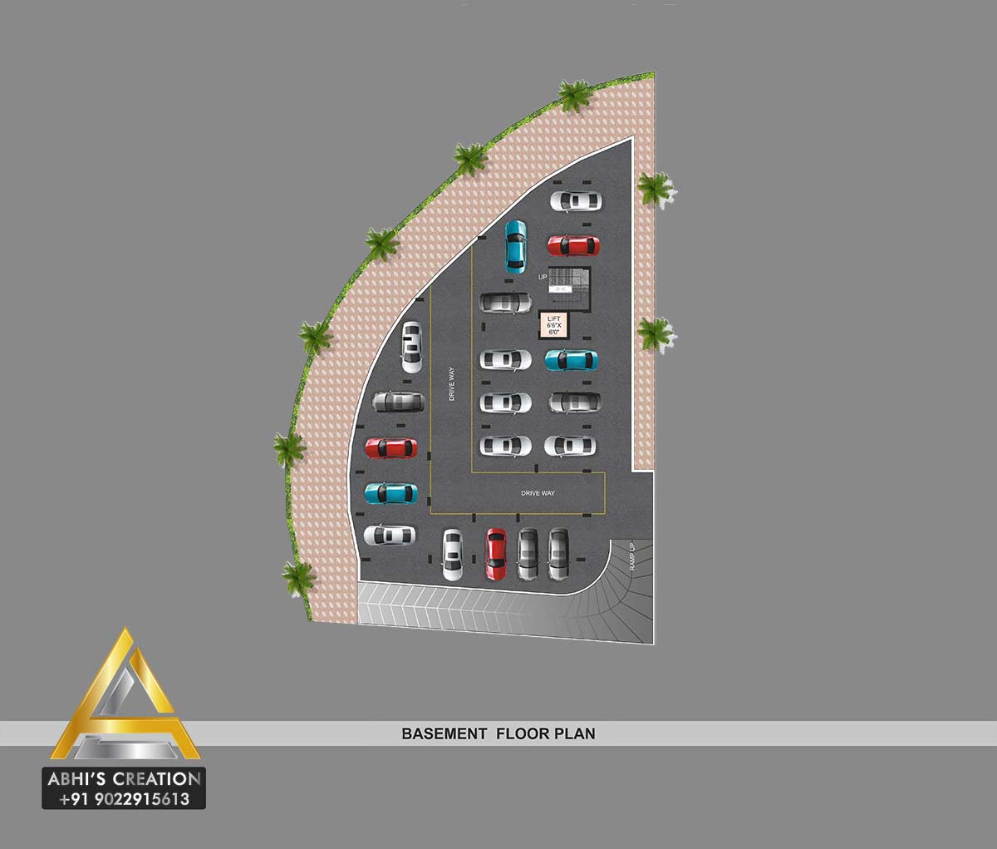
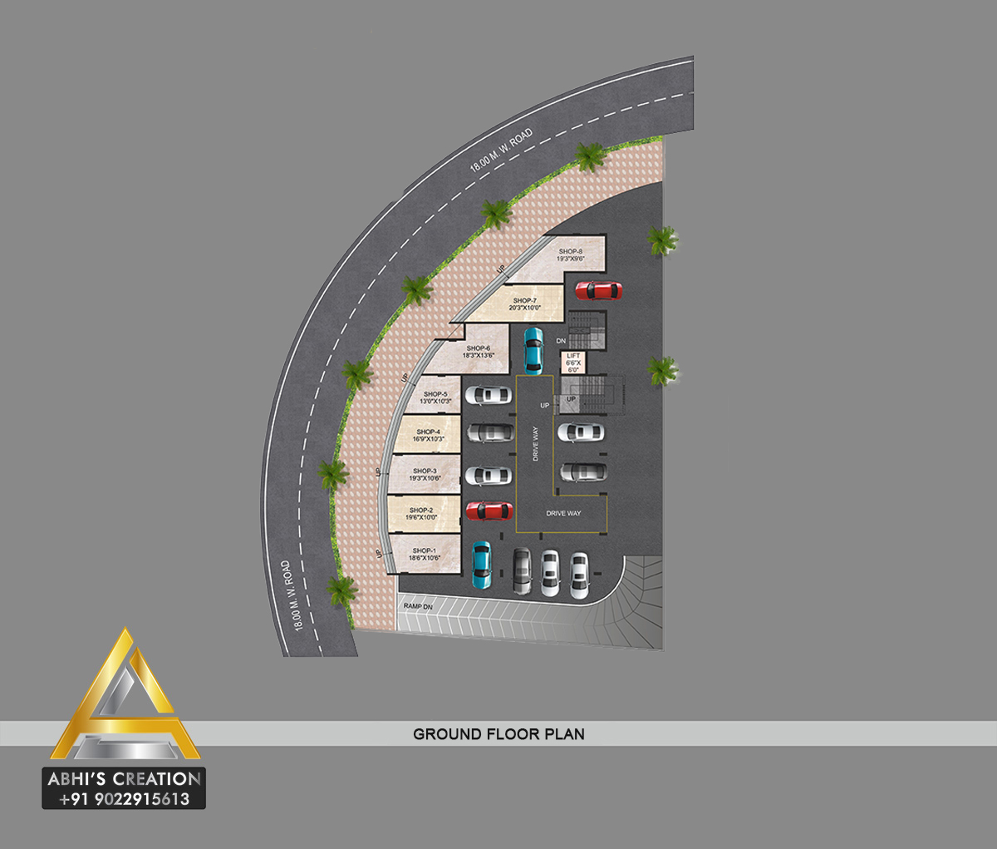
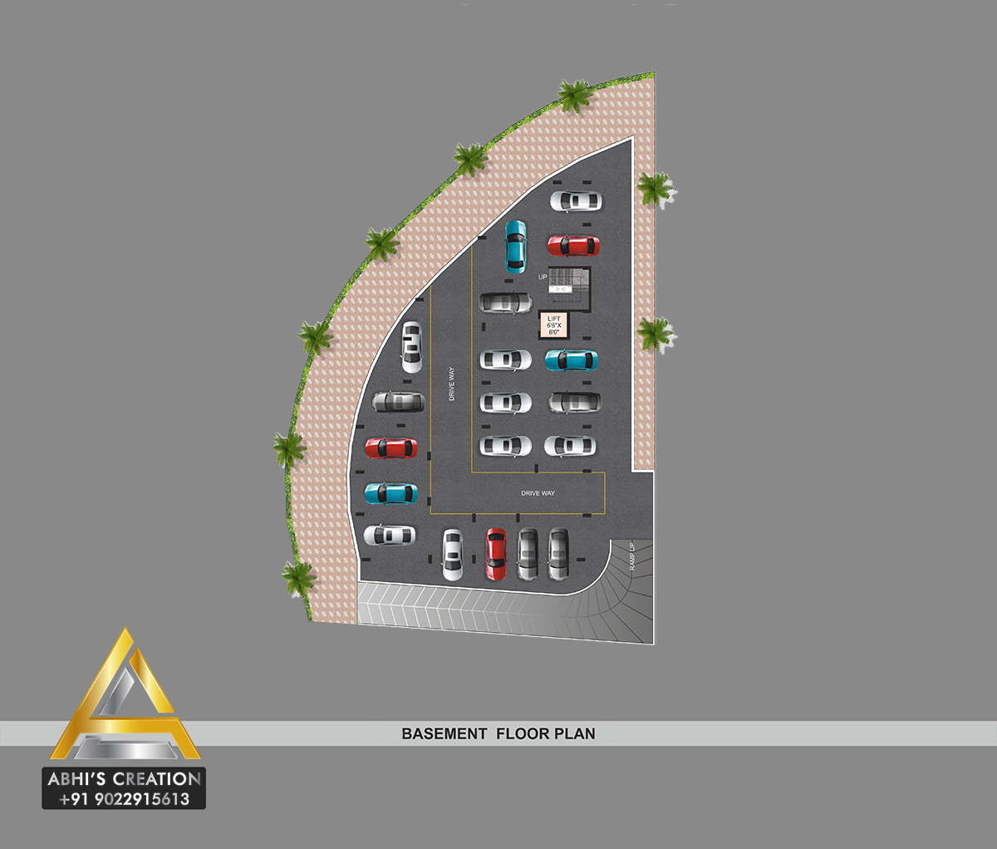
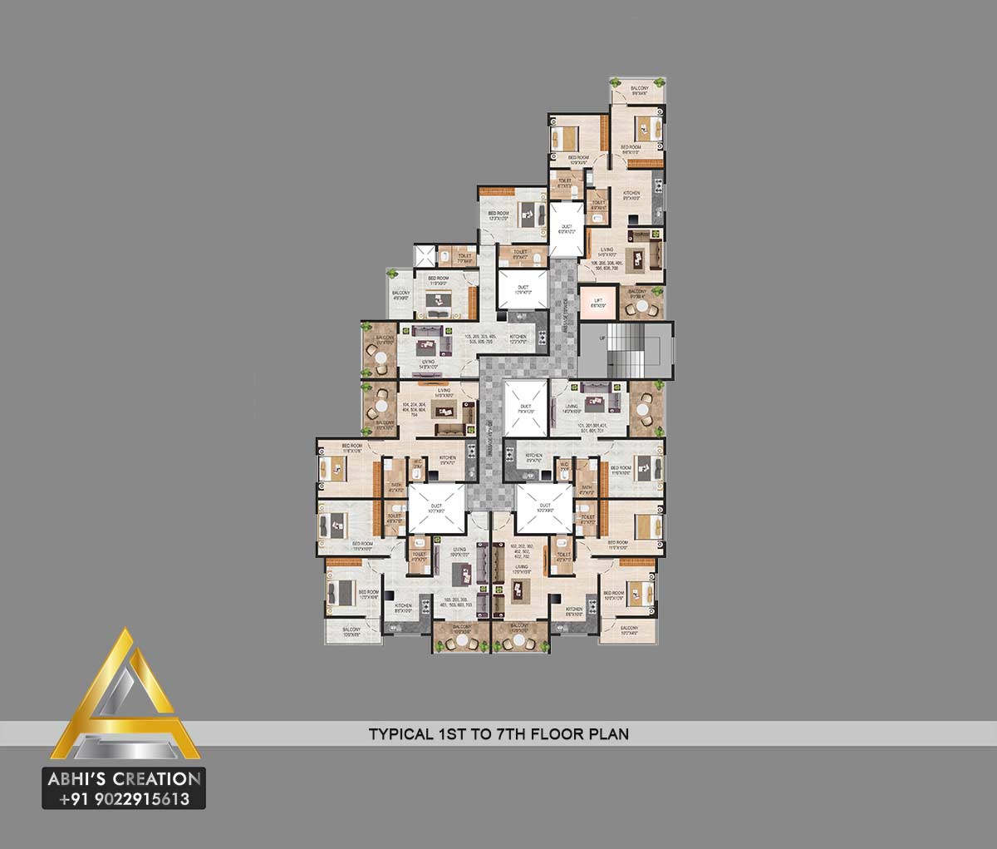
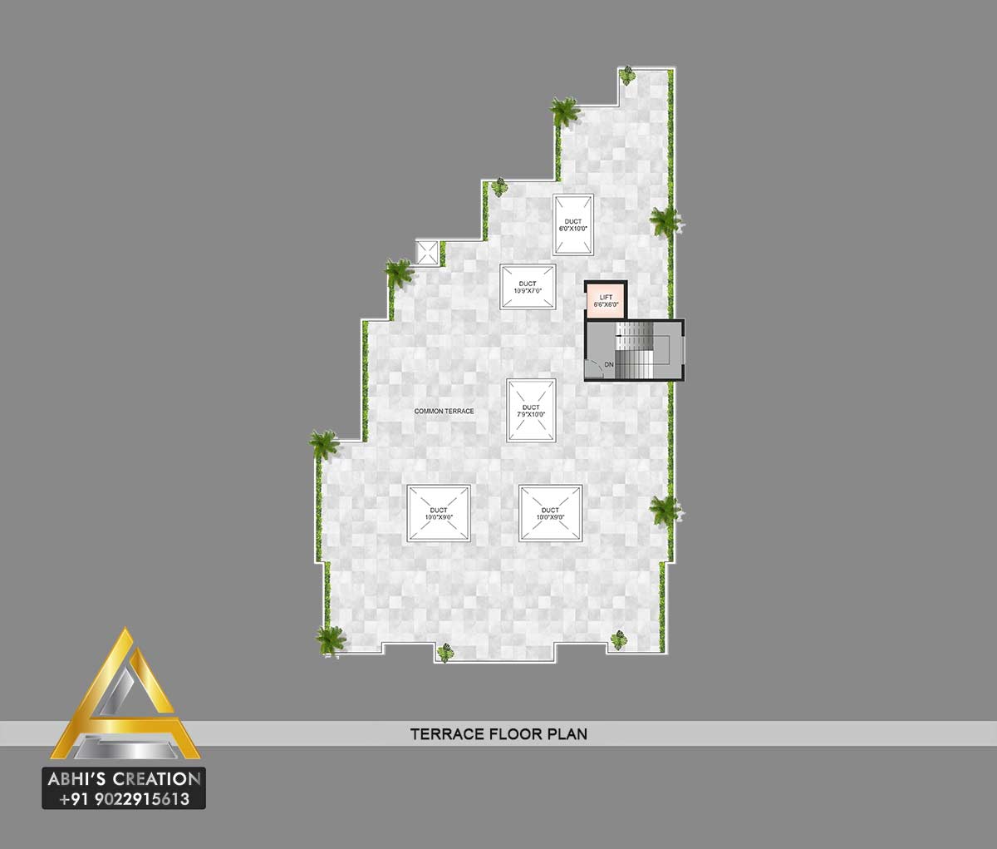
.jpg)
.jpg)
.jpg)
.jpg)
.jpg)
