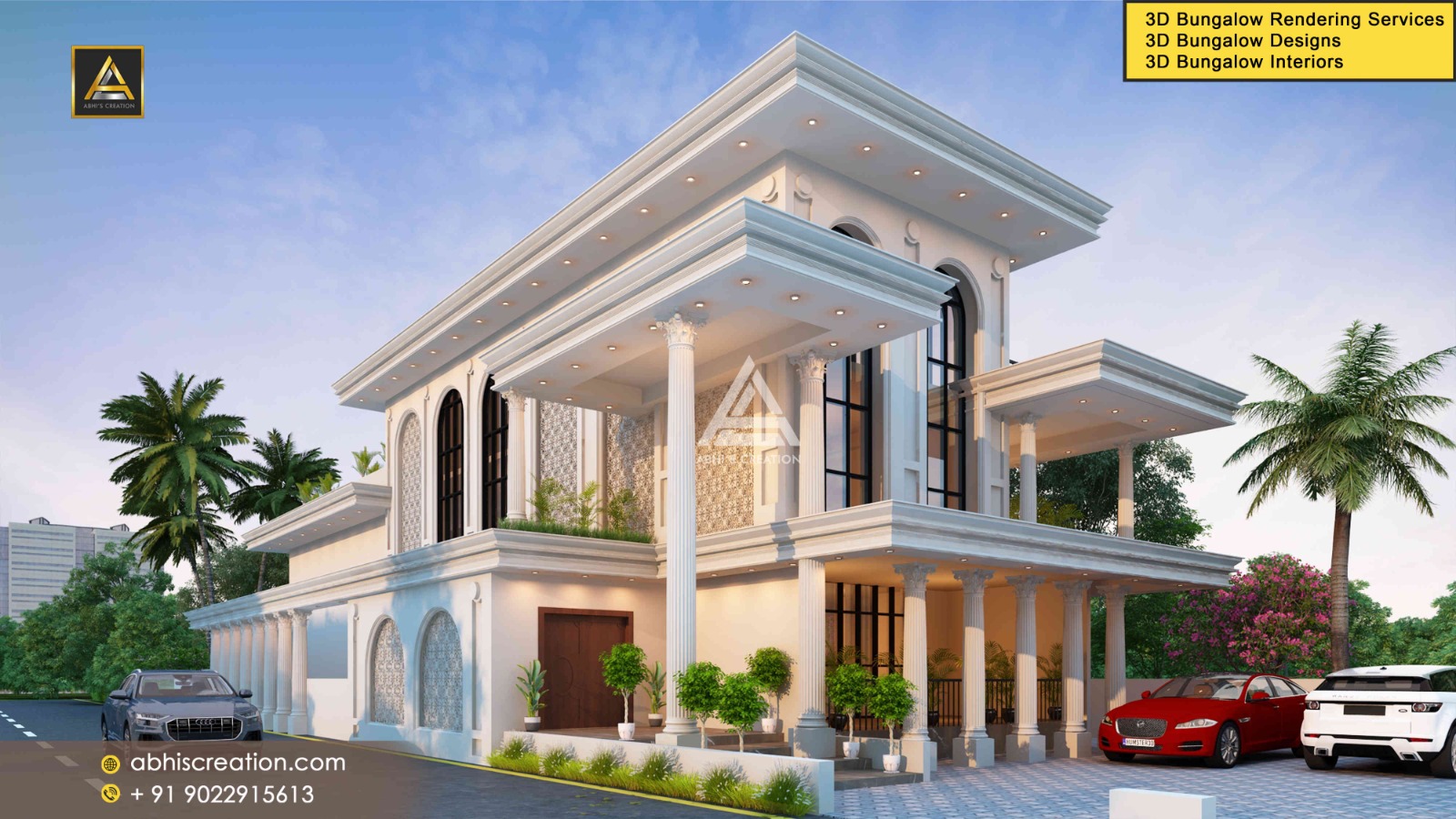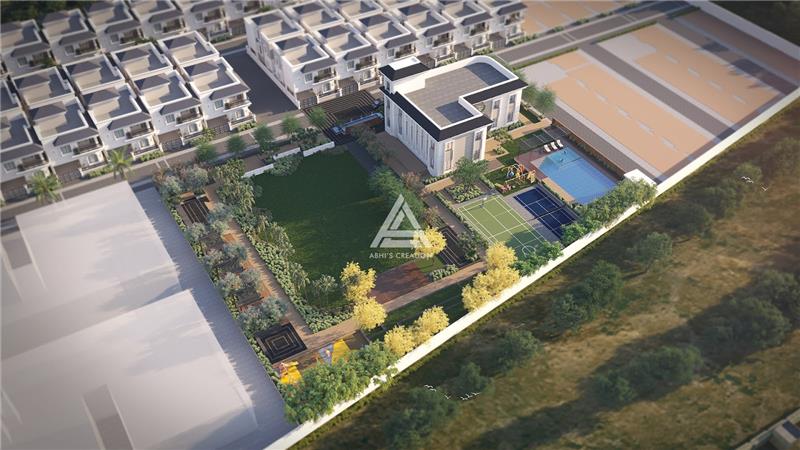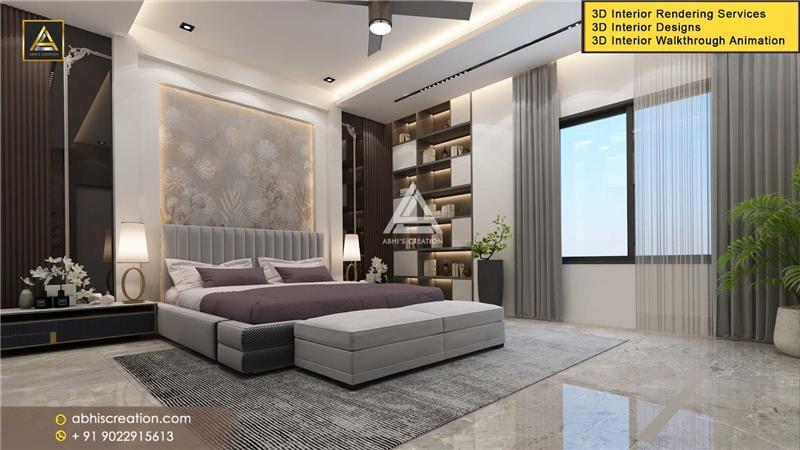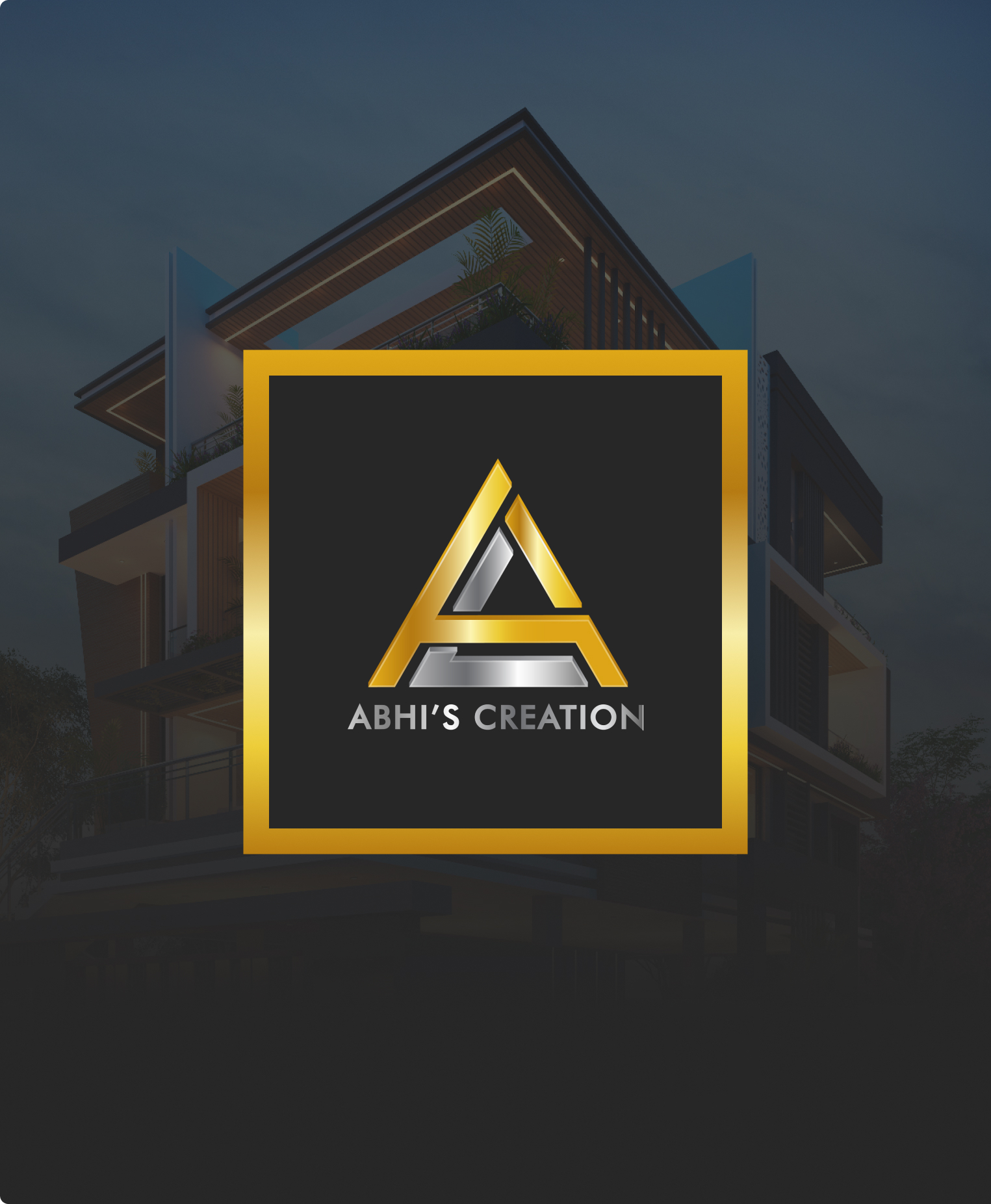
Top 10 Modern 3D Bungalow Design Ideas for 2025
Introduction Looking to build a modern bungalow that reflects both style and function? In 2025, 3D bungalow designs are transforming how homeowners, architects, and builders visualise and execute dream homes. Whether you're planning a new project or just gathering inspiration, this blog covers 10 cutting-edge 3D bungalow designs that are making waves in the architecture and construction world. 1. Minimalist Single-Floor Bungalow Clean lines, flat roofs, and open spaces define this style. Perfect for small families or senior living, this design keeps it simple without sacrificing aesthetics. Tip: Use neutral tones and seamless glass windows to enhance the modern vibe. 2. Luxury Villa-Style Bungalow Inspired by resort architecture, this 3D design includes water features, garden spaces, and expansive terraces. Great for clients looking for house 3D rendering to visualize luxury and space before construction. 3. Smart Bungalows with Home Automation Integrate smart lighting, climate control, and security systems right into your design. A 3D plan helps showcase how the tech fits into the layout. 4. Courtyard-Centric Layout A central open-air courtyard not only improves airflow but also brings a touch of nature indoors. 3D renderings make these layouts easier to visualize. 5. Sloped Roof Design for Rainy Regions A practical and aesthetic choice, sloped roofs can be made visually appealing through creative 3D modelling and textured roof finishes. 6. Glass-Wall Bungalows for Natural Light Want maximum sunlight? A 3D design can help map out angles and window placements for year-round brightness. 7. Dual-Tone Exterior Bungalows Use contrasting materials like stone and wood for an elevated look. 3D design allows clients to compare colour combinations instantly. 8. L-Shaped Layouts for Privacy Ideal for corner plots, L-shaped bungalow designs optimise space and privacy while still feeling open and accessible. 9. Eco-Friendly & Sustainable Design Add solar panels, rainwater harvesting, and green roofs in your 3D plans to showcase sustainability to eco-conscious clients. 10. Floating Balcony Bungalows Bungalows with cantilevered balconies offer both architectural appeal and functional space for outdoor leisure. Better client understanding Faster approvals Real-time design changes Enhanced marketing visuals Final Thoughts Whether you’re a builder, architect, or homeowner, 3D bungalow design is the key to staying ahead in 2025. The ideas shared above not only enhance design quality but also ensure smarter planning and execution. We help clients bring their architectural visions to life with high-quality 3D rendering and walkthrough services.
Why Use 3D Bungalow Design?
Get in touch now for a free consultation or check out our latest portfolio.




